Hospitals are considered one of the most vital services in the community due to their immense role in preserving the lives of the citizens. Therefore, they are designed and constructed according to internationally recognized architectural and health specifications. Imam Al-Hujjah Hospital was designed and built-in compliance with the British Health Building Notes (HBN) criteria. These standards offer the latest guidelines in the design and planning of modern healthcare buildings.
Moreover, Universal Hospital Services (UHS) – Jordan, were consulted on the design and construction planning of Imam Al-Hujjah Hospital.
The building is designed to be delightful, allowing natural sunlight to enter from all angles with the appropriate height of the ceilings, in addition to spacious rooms, corridors, and halls. The main lobby of the hospital has a transparent glass wall that is 14 meters high, covering the ground and the first floors, to allow natural lighting into the building and give joy and comfort to hospital visitors.
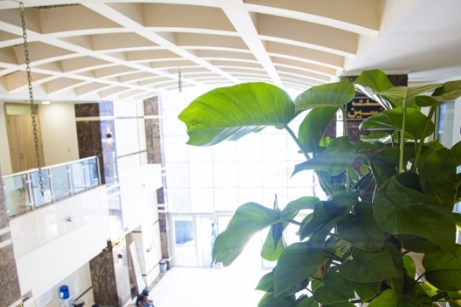
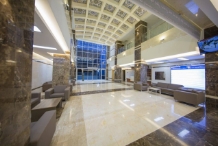
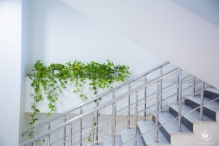
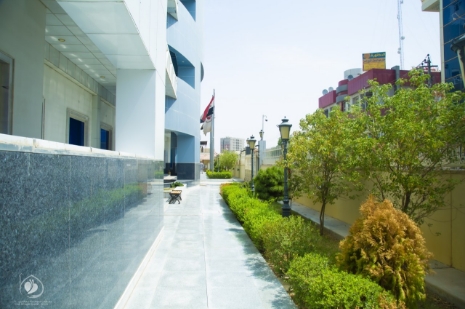
The building is surrounded by a botanical garden, with Cassia trees and American Cycas palms. The ground is furnished with natural Indian grass. Roses, Bougainvillea, and Periwinkle adorn the garden sides as well, with beautiful wooden benches allocated to serve visitors during times of recreation and relaxation.
Western toilets were constructed inside the hospital taking into consideration the patients’ health condition and in a manner that prevents the spread of unpleasant odors, in compliance with infection control standards. Eastern toilets were built in the main square outside the hospital.
Inpatient suites boast maximum aesthetics, comfort, and efficiency. Single-bed and double-bed rooms were distributed in each patients’ ward, all rooms are furnished with white medical curtains to provide patients with privacy. In each room, there is a wardrobe for clothes and a programmed TV with more than 200 satellite channels. Each room also has a bathroom with a shower and sanitary facilities, constructed in compliance with health and safety standards. The patients’ rooms are equipped with medical bedhead units, which include electric inlets, medical gas outlets, and reading and bed lights.
The walls are decorated with Islamic geometric arts and patterns, inspired by the holy land of Karbala.
The wide windows in the rooms are provided with 100% blinds to obscure unwanted light during sleep and resting.
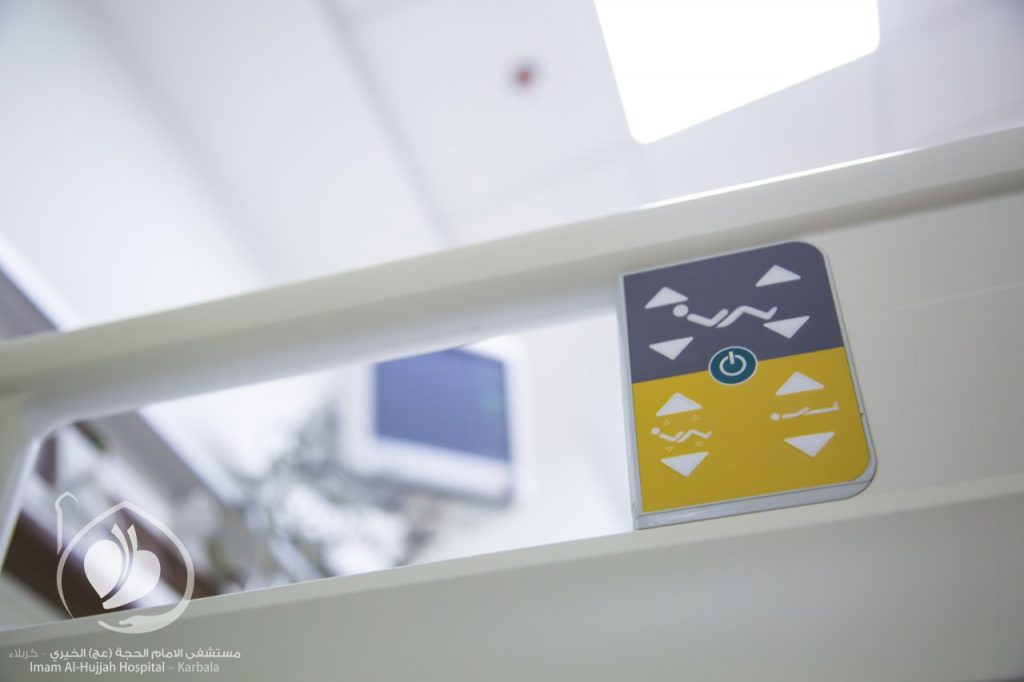
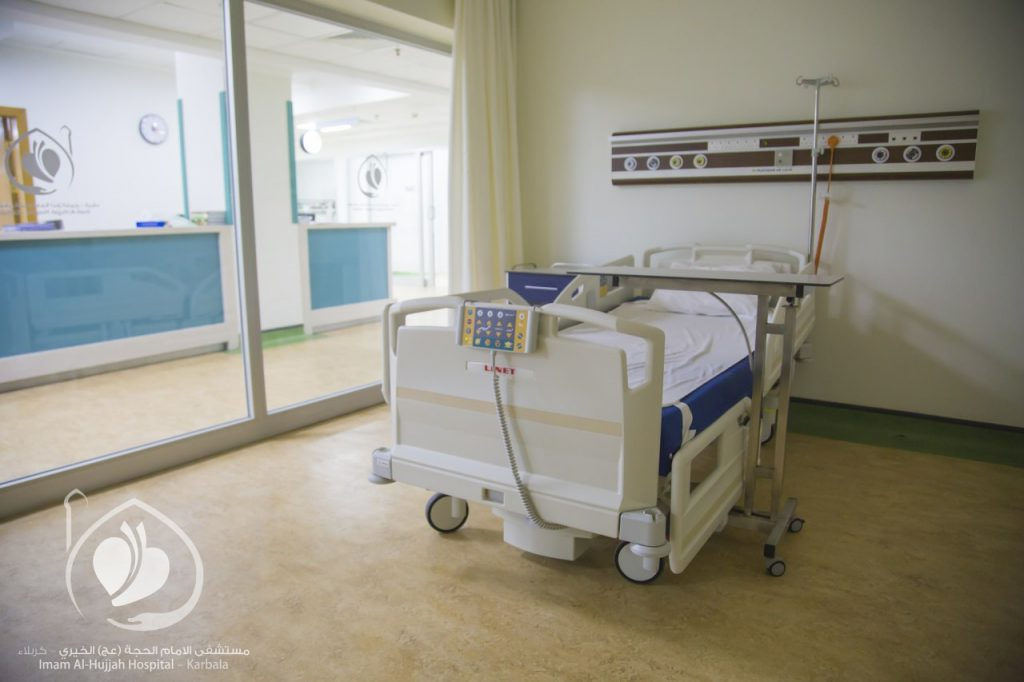
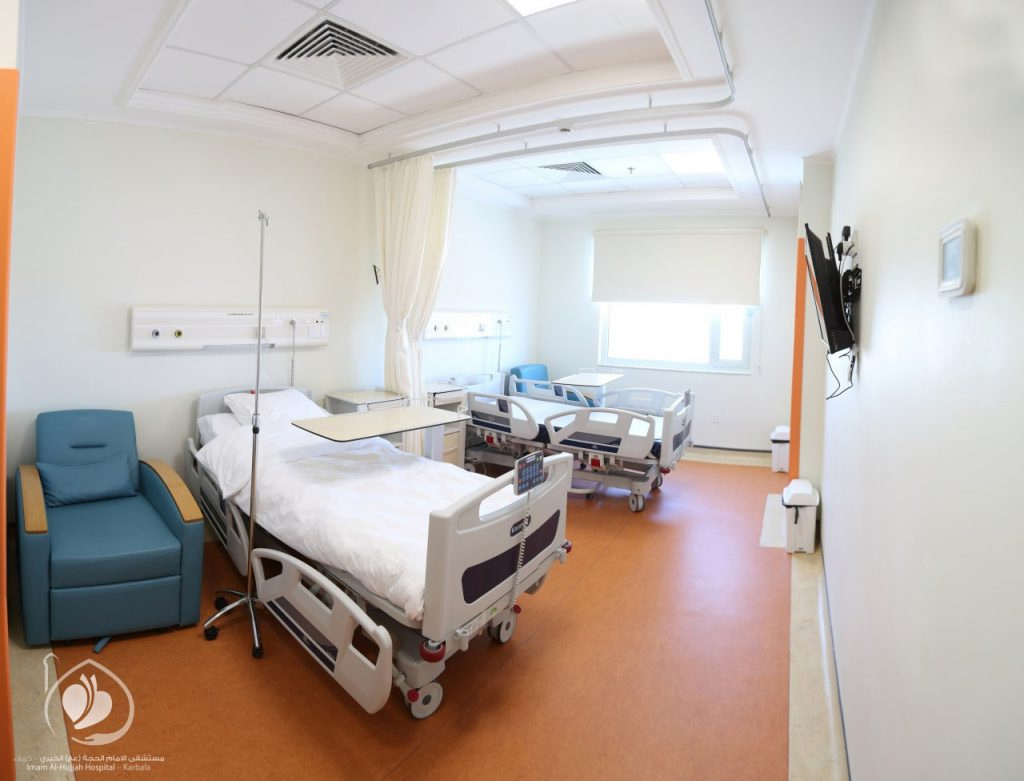
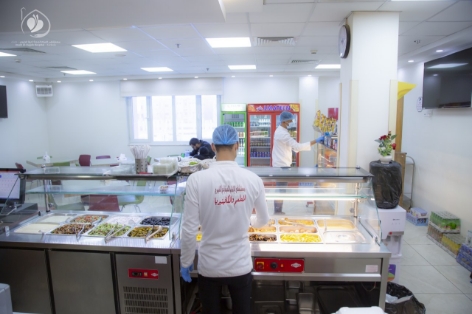
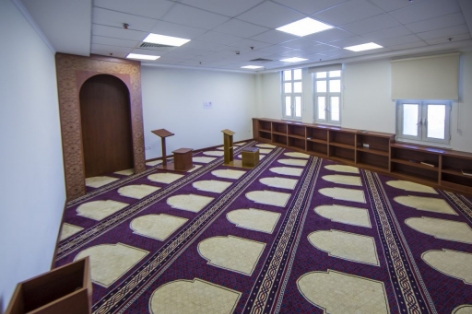
Hospital amenities include resting and leisure areas inside and outside the building, equipped with suitable and comfortable furniture. The hospital cafeteria is open from 8:00 AM to 10:30 PM, and it serves its guests delicious eastern and western cuisine, in addition to appetizers, snacks, and refreshments.
In order to ensure the safety of patients and workers, the hospital prohibits all kinds of smoking or carrying cigarette packs around the hospital. Our regulations state that any violator will be fined for breaching this fundamental policy.
All hospital corridors are equipped with handrails and safety platforms to provide stability and support to weakened patients in need of care.
The hospital also has prayer rooms for men and women that combine modern and traditional design, furnished with brightly-colored luxurious rugs, adorned with exquisite Islamic patterns.
One of the most important sections of the hospital is the main kitchen. It’s divided into several stations: all food reception units, meal preparation units (the food is divided into meat, chicken, fish, pastries, vegetables, and special diets), and the cooking station (which includes barbecue and cooking devices). The meals are delivered to the wards in special carts designed to preserve food temperature.
Another aspect of services provided to visitors, patients, and workers is the uninterrupted Internet service that is offered at modest prices, so that visitors may have access to the Internet around the clock.
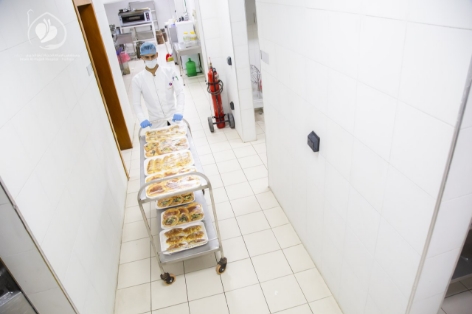
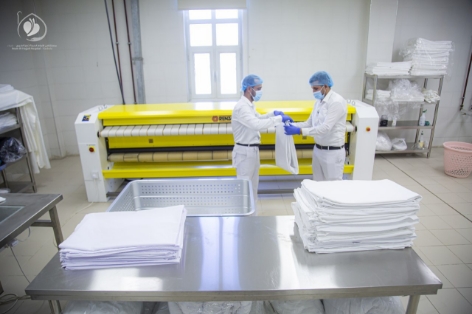
جميع الحقوق محفوظة لمستشفى الامام الحجة (عج) الخيري © 2023